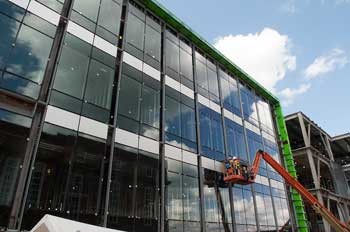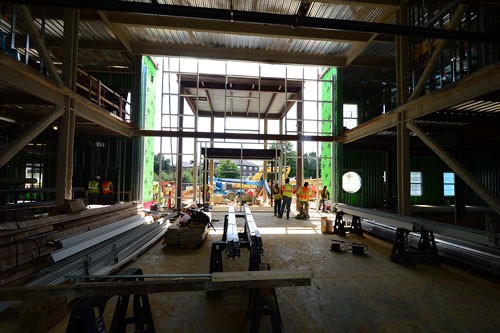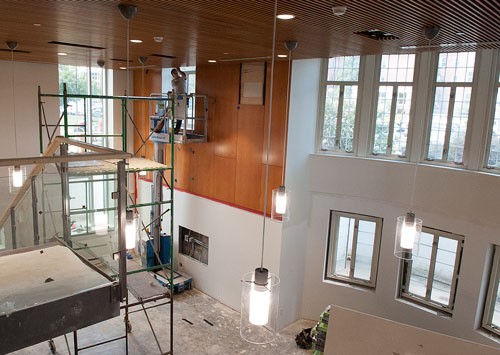Progress on campus construction and maintenance projects rolls on

The exterior of the Center for the Sciences advances toward completion.
As Radford University students, faculty and staff return for the Fall Semester, they will observe significant progress being made on the campus landscape.
"This has been one of the busiest capital stretches in recent Radford history," said Michael Biscotte, director of Facilities Planning and Construction.
A short drive along East Main Street presents dramatic evidence of the university’s endeavor to provide safe, functional and attractive facilities, which provide teaching/learning environments conducive for the campus community.
The Center for the Sciences, a $40-million, 115,000 square-foot home to teaching and research lab spaces, classrooms, faculty offices, the RU Planetarium, the Museum of Earth Sciences and the RU Forensic Science Institute, is scheduled to host classes in early 2016.
The College of Humanities and Behavioral Sciences (CHBS) building, the $50-million, 144,000 square-foot future home to the School of Communication and the departments of criminal justice, psychology, sociology, political science, English, foreign language, history and philosophy/religious studies, is set for occupancy next fall.
"The Center for the Sciences is transitioning from a traditional construction project to an interior focus on preparing to accommodate students and faculty," said Biscotte. The remaining emphases, said Biscotte, are on finishes, ceilings, floorings, doors and hardware as well as installing lab equipment and casework.

Work proceeds on the entrance of the College of Humanities and Behavioral Sciences Building.
To prepare for their academic and recreational activities, additional upgraded living spaces await Radford students. Two renovated residence halls – Pocahontas and Bolling Halls - will come on line with the beginning of the new semester.
Pocahontas and Bolling Halls on Moffet Quad will house a total of 252 students in buildings that now include air conditioning, upgraded electrical and fire suppression systems. Rooms have been converted to include private bathrooms and now also feature a two-story grand lounge area featuring a high ceiling and natural light. Additionally, both have two apartment-style units on their first and third floors.
Pocahontas and Bolling Halls are the latest Radford candidates for LEED Gold energy conservation certification and reflect the university’s commitment to sustainability.
Neighboring Draper Hall on Moffett Quad went off line May 2015 for a similar upgrade and is expected to be completed by Fall 2016. As part of the upgrade project in the Moffett Quad, its five residence halls have been united with Peters Hall on a half-mile long chilled water loop that provides cold water for the buildings’ air conditioning and maximizes efficiency and reliability.

Finishing touches are applied to the common area in Pocahontas Hall.
Campus safety has also been enhanced. The Office of Emergency Preparedness (OEP), in conjunction with the Office of Facilities Management, has upgraded the campuswide outdoor warning system with a powerful four-site siren and voice loudspeaker array.
"We now have a state-of-the-art system that has been successfully used by several other universities across the nation," said OEP Director Grady Devilbiss. "In addition to the seven other systems for emergency communication we have in place, this new system will give us maximum coverage."
In the fountain area, Jefferson and Madison residence halls are undergoing a façade and roof repair project. The projects are on track to be completed this fall. Similar projects to repair and replace building roof and façade elements, with similar fall completion targets, are underway at Porterfield Hall, the Dedmon Center and Waldron Hall.
Facilities Management personnel have been joined by contractors this fall on a variety of other projects to enhance campus facilities. Eight student lounges in Muse Hall have been upgraded with air conditioning, new counters, flooring, lighting, ceilings and windows and the hall’s approximately 500 windows and exterior walls have been pressure washed and cleaned. Student workspaces in Young Hall have been upgraded with new flooring, countertops and furniture. Dalton Hall’s facilities have been upgraded to maintain peak food handling and safety standards with the replacement of three freezers, two coolers and a freight elevator.
"We are happy to have the students back," said Jorge Coartney, executive director of Facilities Management. "We are capping a busy and intense summer that has required a major effort by every member of each Facilities Management department who have done a great job."